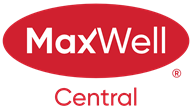About 153 Pantego Lane Nw
BACKS OUT ONTO GREEN SPACE | FULLY UPGRADED IN PANORAMA HILLS | FRESH PAINT | Welcome to this stunning, newly updated townhouse in the heart of Panorama Hills, where modern upgrades meet everyday functionality. Step into the bright and airy main floor, featuring a seamless open-concept design perfect for hosting family and friends. The kitchen is a chef’s dream, boasting brand-new countertops, a sleek backsplash, and a spacious breakfast bar. This home showcases new flooring throughout, including the stairs, offering a fresh and cohesive feel in every room. Freshly painted walls provide a crisp, contemporary look, making this home truly move-in ready. The upper level offers a serene retreat in the primary bedroom, complete with a walk-in closet and private ensuite featuring a tub/shower combo. Two additional bedrooms provide ample space for family, guests, or a home office, complemented by a second full bathroom. The walk-out basement is a versatile space, perfect for your creative vision—whether it’s a media room, home gym, or extra living area. Enjoy the convenience of an attached garage, private driveway, and plenty of storage. Located in a desirable neighborhood, this home offers easy access to top-rated schools, shopping, dining, parks, and major transportation routes. Don’t miss out on this beautifully updated property—schedule your showing today and make it yours!
Features of 153 Pantego Lane Nw
| MLS® # | A2217721 |
|---|---|
| Price | $465,000 |
| Bedrooms | 3 |
| Bathrooms | 3.00 |
| Full Baths | 2 |
| Half Baths | 1 |
| Square Footage | 1,257 |
| Acres | 0.03 |
| Year Built | 2011 |
| Type | Residential |
| Sub-Type | Row/Townhouse |
| Style | 2 Storey |
| Status | Active |
Community Information
| Address | 153 Pantego Lane Nw |
|---|---|
| Subdivision | Panorama Hills |
| City | Calgary |
| County | Calgary |
| Province | Alberta |
| Postal Code | T3K 0T1 |
Amenities
| Amenities | Park, Playground |
|---|---|
| Parking Spaces | 2 |
| Parking | Driveway, Single Garage Attached |
| # of Garages | 1 |
| Is Waterfront | No |
| Has Pool | No |
Interior
| Interior Features | Granite Counters, No Animal Home, Open Floorplan, Storage |
|---|---|
| Appliances | Dishwasher, Dryer, Electric Stove, Range Hood, Refrigerator, Washer |
| Heating | High Efficiency, Forced Air |
| Cooling | None |
| Fireplace | No |
| Has Basement | Yes |
| Basement | Full, Unfinished, Walk-Out |
Exterior
| Exterior Features | Lighting |
|---|---|
| Lot Description | Backs on to Park/Green Space, Low Maintenance Landscape |
| Roof | Asphalt Shingle |
| Construction | Vinyl Siding, Wood Frame |
| Foundation | Poured Concrete |
Additional Information
| Date Listed | May 5th, 2025 |
|---|---|
| Days on Market | 1 |
| Zoning | DC |
| Foreclosure | No |
| Short Sale | No |
| RE / Bank Owned | No |
| HOA Fees Freq. | MON |
Listing Details
| Office | Creekside Realty |
|---|

