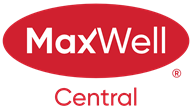About 3 Meeres Close
Welcome to this beautifully renovated bungalow tucked away on a quiet cul-de-sac in the mature and sought-after neighbourhood of Morrisroe. This stunning home has been thoughtfully updated throughout, starting with the open-concept main floor that features rich hardwood flooring, newer kitchen cabinetry, sleek granite countertops, and a spacious island—perfect for entertaining. The spa-like main bathroom offers a serene retreat with a large walk-in shower, luxurious soaker tub, and elegant tile flooring. The main level includes two generously sized bedrooms, including a spacious primary suite complete with an impressive walk-in closet. The fully developed basement adds even more living space, offering two additional bedrooms, a large family room, a modern 3-piece bathroom, and a substantial laundry room with ample storage. Outside, enjoy a private, fully fenced and landscaped backyard that backs directly onto a school yard for added privacy and open views. A massive tandem garage provides convenient parking and storage. This home truly combines comfort, style, and function in a prime location.
Features of 3 Meeres Close
| MLS® # | A2219642 |
|---|---|
| Price | $449,900 |
| Bedrooms | 4 |
| Bathrooms | 2.00 |
| Full Baths | 2 |
| Square Footage | 1,065 |
| Acres | 0.18 |
| Year Built | 1967 |
| Type | Residential |
| Sub-Type | Detached |
| Style | Bungalow |
| Status | Active |
Community Information
| Address | 3 Meeres Close |
|---|---|
| Subdivision | Morrisroe |
| City | Red Deer |
| County | Red Deer |
| Province | Alberta |
| Postal Code | T4N 0W2 |
Amenities
| Parking Spaces | 4 |
|---|---|
| Parking | Double Garage Detached |
| # of Garages | 2 |
| Is Waterfront | No |
| Has Pool | No |
Interior
| Interior Features | No Smoking Home |
|---|---|
| Appliances | Dishwasher, Dryer, Electric Stove, Microwave Hood Fan, Refrigerator, Washer |
| Heating | Forced Air |
| Cooling | None |
| Fireplace | No |
| Has Basement | Yes |
| Basement | Finished, Full |
Exterior
| Exterior Features | Fire Pit |
|---|---|
| Lot Description | Back Lane, Back Yard, Backs on to Park/Green Space, Cul-De-Sac, Landscaped, No Neighbours Behind |
| Roof | Asphalt Shingle |
| Construction | Concrete, Vinyl Siding, Wood Frame |
| Foundation | Poured Concrete |
Additional Information
| Date Listed | May 9th, 2025 |
|---|---|
| Days on Market | 2 |
| Zoning | R1 |
| Foreclosure | No |
| Short Sale | No |
| RE / Bank Owned | No |
Listing Details
| Office | Royal Lepage Network Realty Corp. |
|---|

