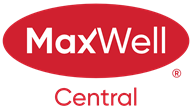About 108 Masters Rise Se
Located in the charming lakeside community of Mahogany, this immaculate home perfectly combines modern design with everyday practicality. Phenomenally situated siding onto a park and pathway that leads to the tranquil wetlands, it’s an ideal setting for families, dog owners, and outdoor enthusiasts alike.
Beautiful curb appeal immediately impresses with professionally finished hardscaping, integrated Gemstone lights, composite siding, and elegant brick detailing. Step inside to a stunning sanctuary loaded with high-end upgrades including central air conditioning, a built-in speaker system throughout, 9’ ceilings on all 3 levels (including the basement), feature walls throughout, and a new fireplace feature wall that anchors the stylish living area.
The brand new kitchen and appliances are a chef’s dream—featuring stone countertops, a gas cooktop, a waterfall-edge peninsula with breakfast bar seating, and modern stainless steel finishes. The adjacent dining area is encased in glass, offering picturesque park and yard views—perfect for elegant entertaining.
The open-concept living room is both cozy and contemporary with a stunning new fireplace feature wall and built-in shelving for displaying treasured décor. A light-filled den makes an excellent home office or reading nook.
Upstairs, the expansive bonus room invites relaxation with surround sound from the speaker system. The primary suite is a true retreat, offering serene park views, a large walk-in closet, and a spa-inspired ensuite with dual vanities, makeup station, soaker tub, and separate shower. Three additional spacious bedrooms and a 5-piece main bathroom make this home perfect for a large or growing family. The upper-level laundry adds to the everyday convenience.
Downstairs, the basement features 9-foot ceilings and is ready for your finishing touch with rough-ins for a future wet bar and bathroom. Outside, enjoy the beautifully landscaped backyard from your expansive rear deck with privacy screen, perfect for summer barbecues or quiet evenings. The finished and painted garage adds both functionality and polish.
Additional recent upgrades include new bathroom enhancements, tankless hot water, and a built-in irrigation system to keep your lawn looking lush.
Just an 11-minute walk to the renowned Mahogany Beach Club and Lake, this home offers unbeatable access to Calgary’s best community amenities—63 acres of freshwater, two private beaches, splash park, gym, tennis courts, skating rinks, and more. Plus, shops, restaurants, groceries, and major roadways like Deerfoot and Stoney Trail are just minutes away.
This move-in-ready, like-new home is truly exceptional inside and out—offering luxury, comfort, and lifestyle in one of Calgary’s most sought-after lake communities.

